As announced in early September, the work on the new RO&Co S.p.A and DEA headquarter is almost finished. A considerable project aiming to create a cutting-edge workplace where we can ensure appropriate responses to all our customers’ needs.
A modern and functional workplace where our personnel can enjoy new facilities and instruments to welcome you and support you.
The project started thanks to the new production area purchased in Via Masaccio 15, in the industrial area of Mancasale, Reggio Emilia.
We have completely renovated a 15.000 square meters industrial site, redesigning the available space according to the different necessities of each department.
- 5.000 m2 dedicated to the production area
- 1.000 m2 of office area
- 1.000 m2 for training and reception rooms
- 1.500 m2 of outside areas and covered storage facilities
- 6.500 m2 of green courtyard area
Well aware of the impact traditional production plants make on surrounding environment, we renovated the whole building in accordance with eco-friendly and energy saving principles.
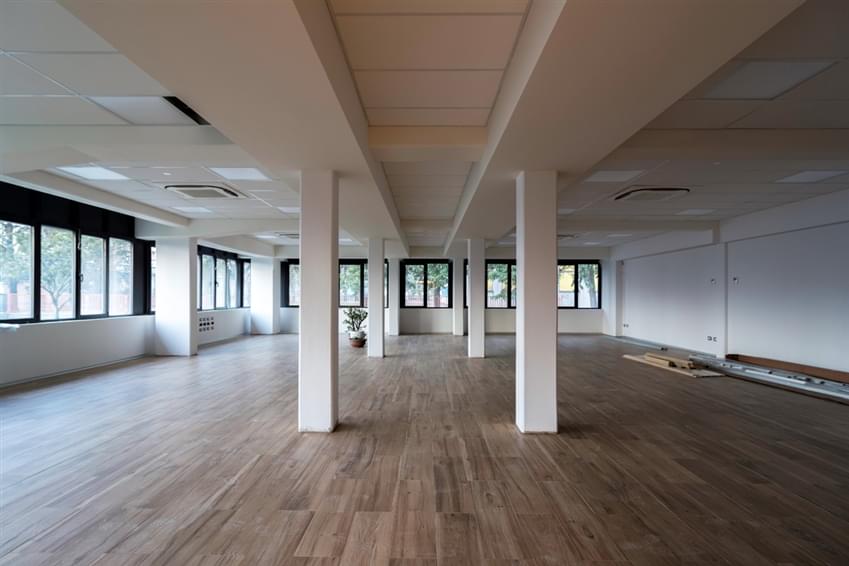
The new headquarter is a 2-storey building, with new facilities, totally dedicated to improving the service quality we offer our customers.
Ground floor: the heart of production process, 100% Made in Italy
At ground floor we have RO&Co S.p.A production heart: 5000 mq of storage, production areas dedicated to different product lines, quality control and testing rooms. Aiming to guarantee you the fastest possible delivery, we doubled the production lines. This will enable us to satisfy the increasing demands, rapidly and on time.
Two of these production lines are going to be totally focusing on our cabinetry line, KEEN SPACE, that is becoming more and more popular worldwide.
The warehouse is going to have also an off-the-shelf section, in case of extremely tight deadlines.
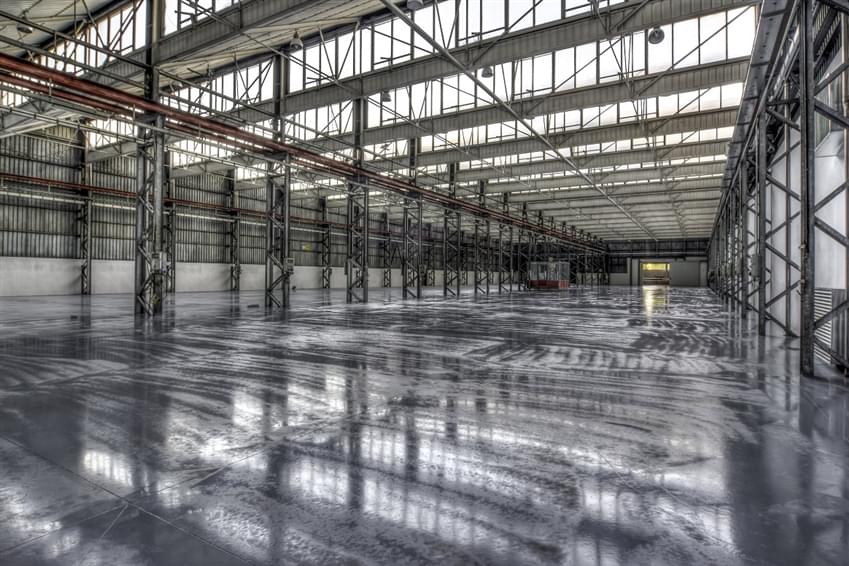
Obviously, the production area includes logistics and production offices, 4 meeting rooms as well as training rooms dedicated to our Sales Academy:
Featuring an advanced program of conferences and training courses for customers and staff, touching many different aspects of our business, sales strategies, technical information, and after-sales.
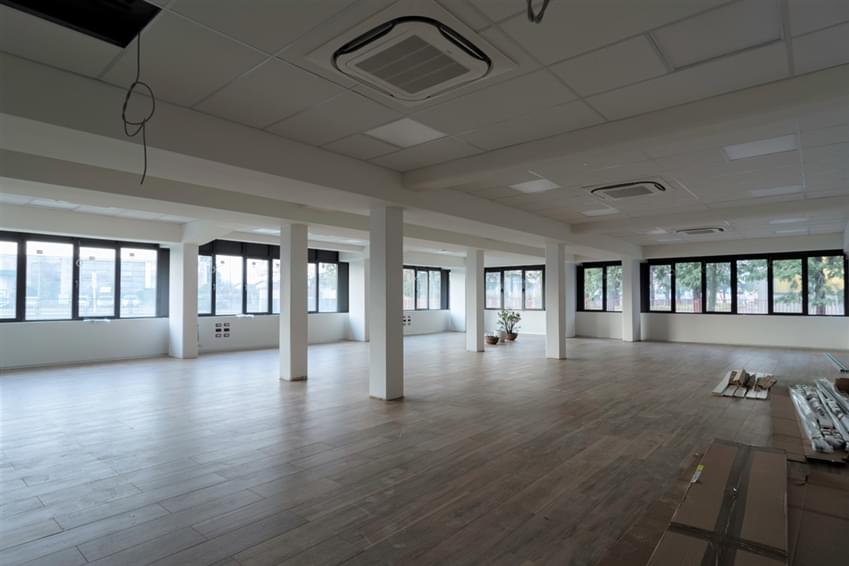
At ground floor, the project includes relaxation and fitness areas for our staff.
First floor: special details, reserved to our customers
The first floor is dedicated to offices and sales departments.
Spacious facilities for our growing team.
In addition, we have:
- Research & Development facilities, where we are going to test new products and solutions, according to the high-quality standards.
- A meeting room with lounge to welcome our customers in a friendly and cosy setting.
- Guestrooms for our off-site staff.
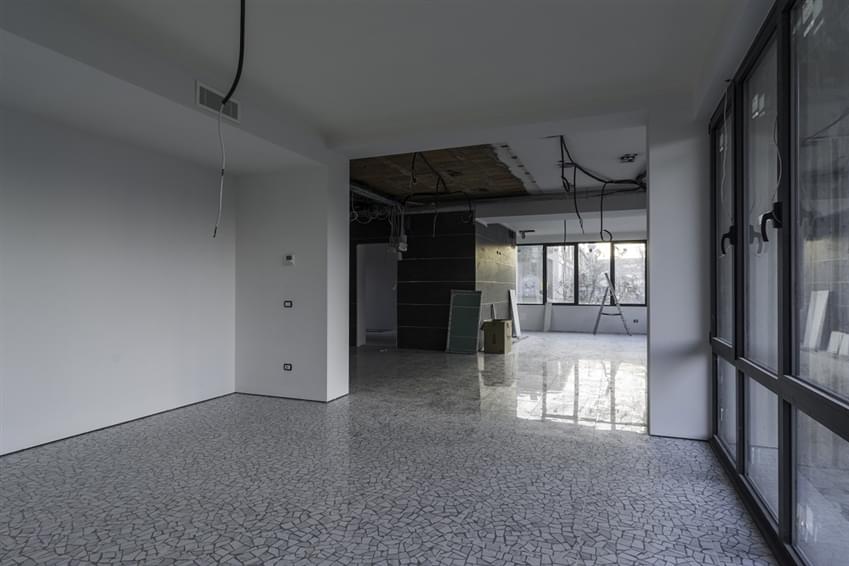
Besides productive areas…
Since the beginning, our we followed the idea of improving well-being at work.
We wanted to create a people-oriented environment: a modern facility aiming to the personal and professional growth of our staff.
We created environment dedicated to the well-being of our staff as well as to the team growth: Fitness room, canteen, relaxation rooms and a large courtyard, making this new industrial site a pole of excellence from every point of view.
The project is supposed to be completed within the first half of 2018 and we’ll inaugurate our new headquarter.
Follow us to keep updated with the latest news!
Please take note that our company will be involved in the relocation of the production and offices between 22nd of December and 7th of January (included). We are sorry for the possible inconveniences it may cause.
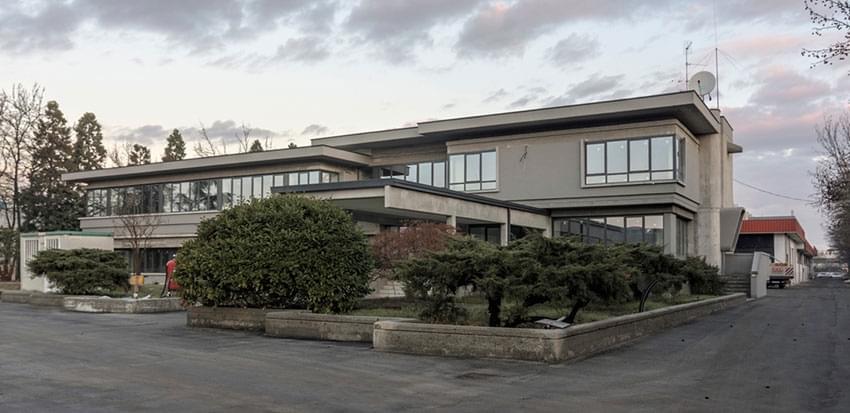
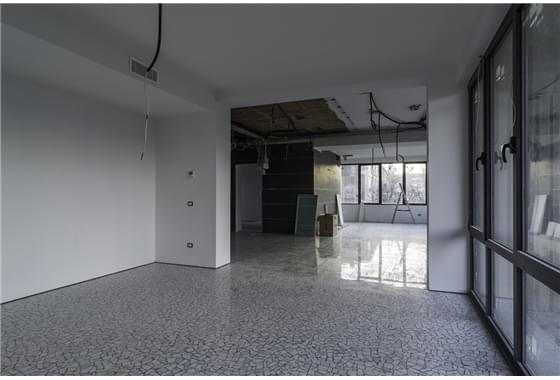
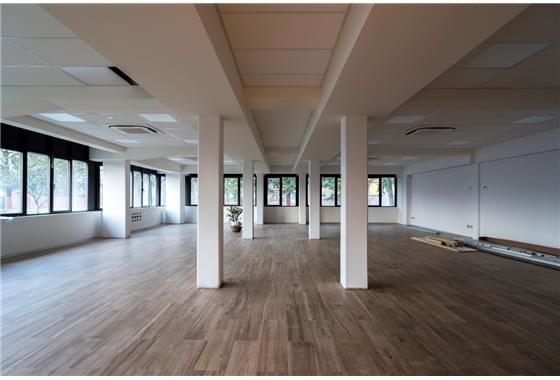
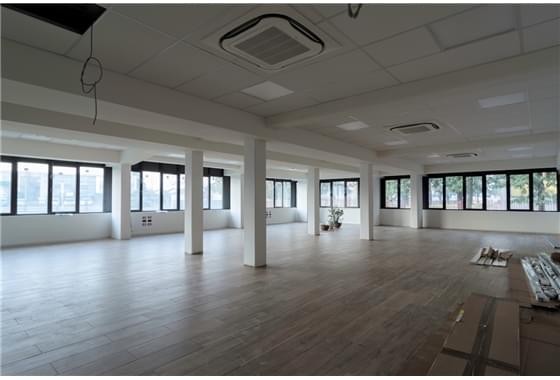
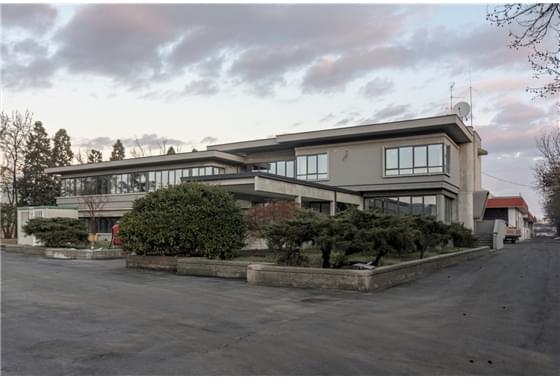
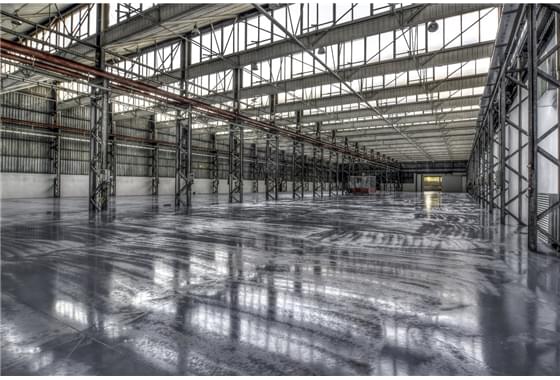
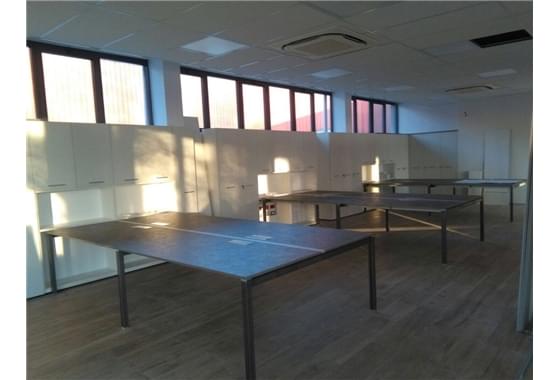
Complimenti per il progetto e lo spirito che lo anima!!
Caro Di Betta le persone positive sono un valore aggiunto in questo momento difficile. Ti auguro buone feste a te e al tuo staff. Con affetto Francesco Salerno